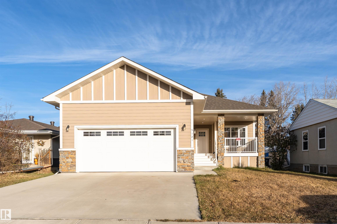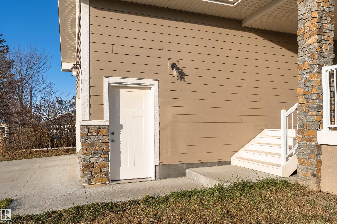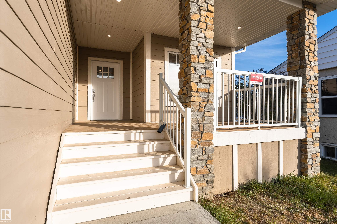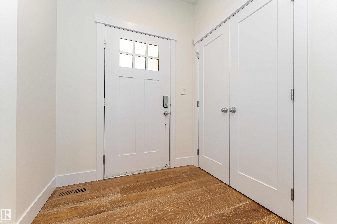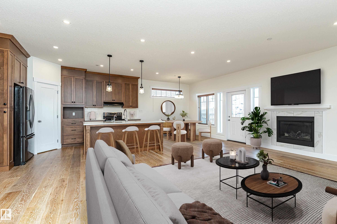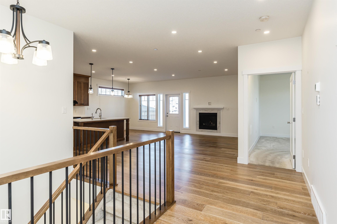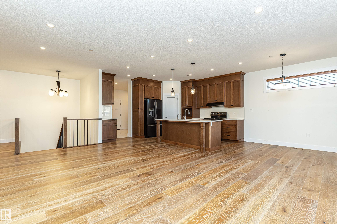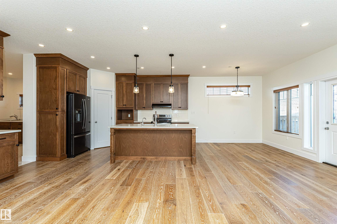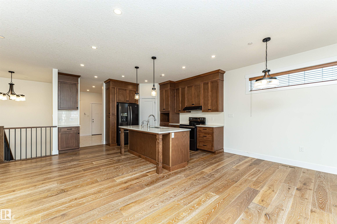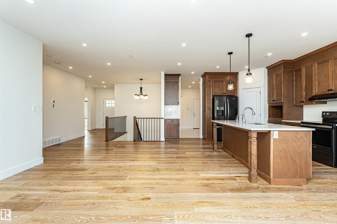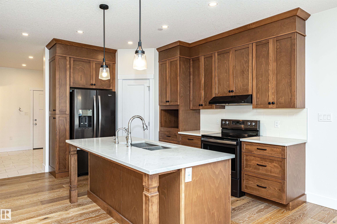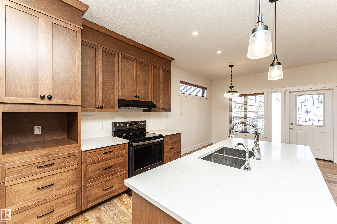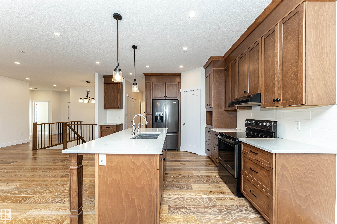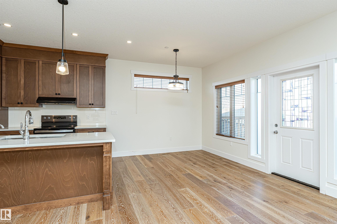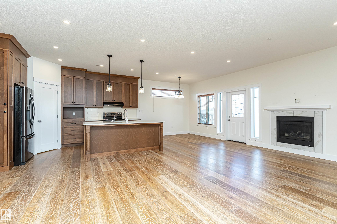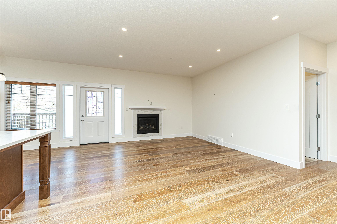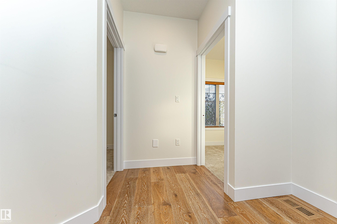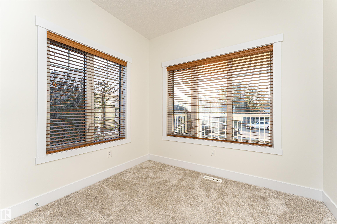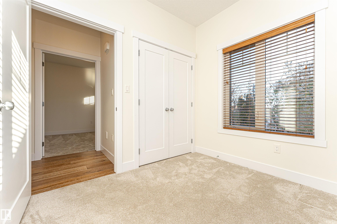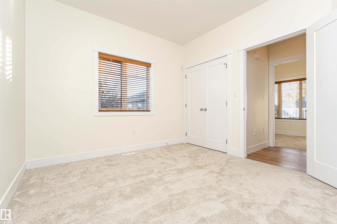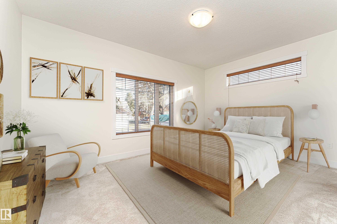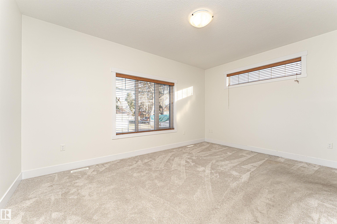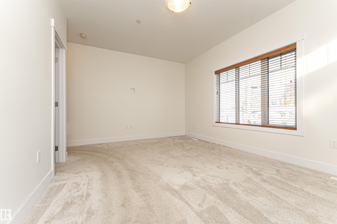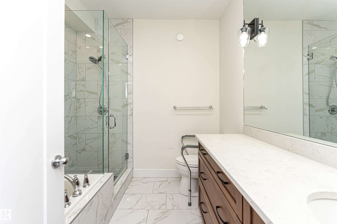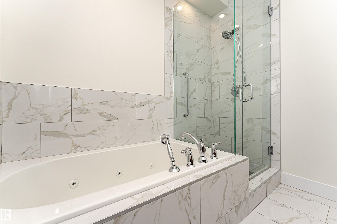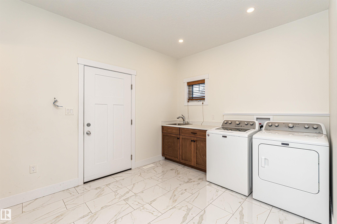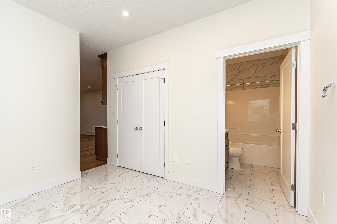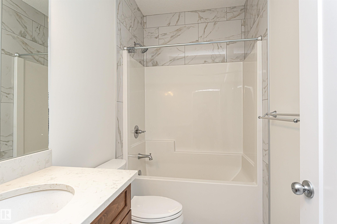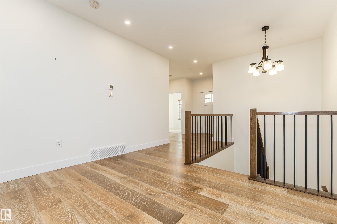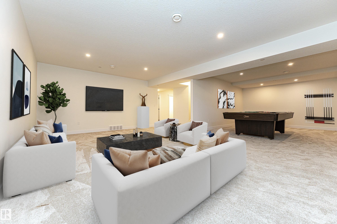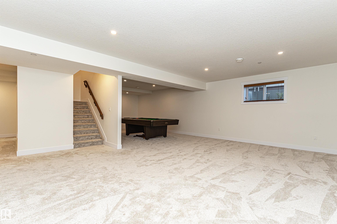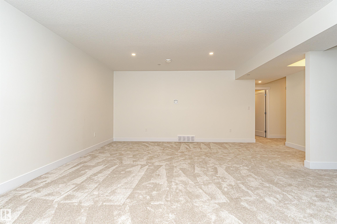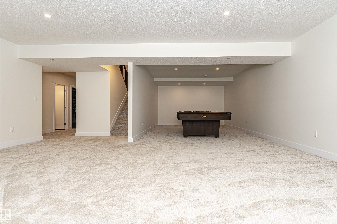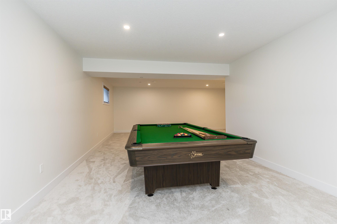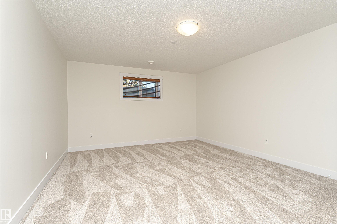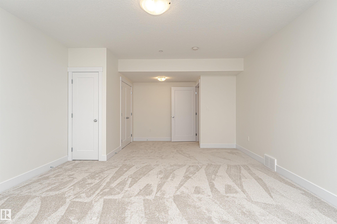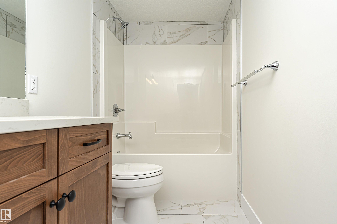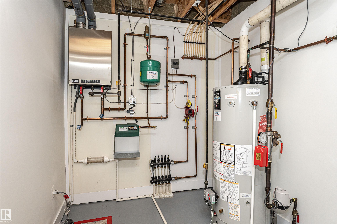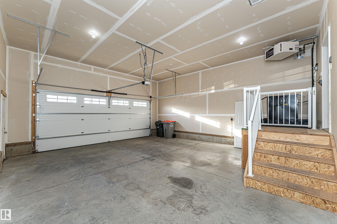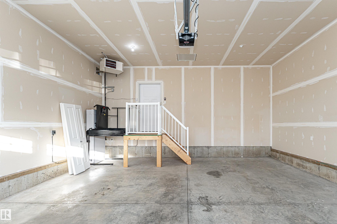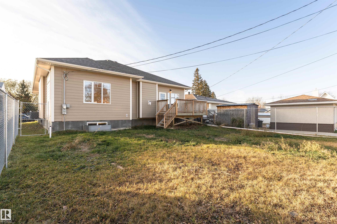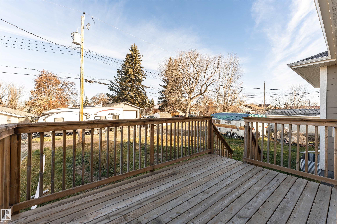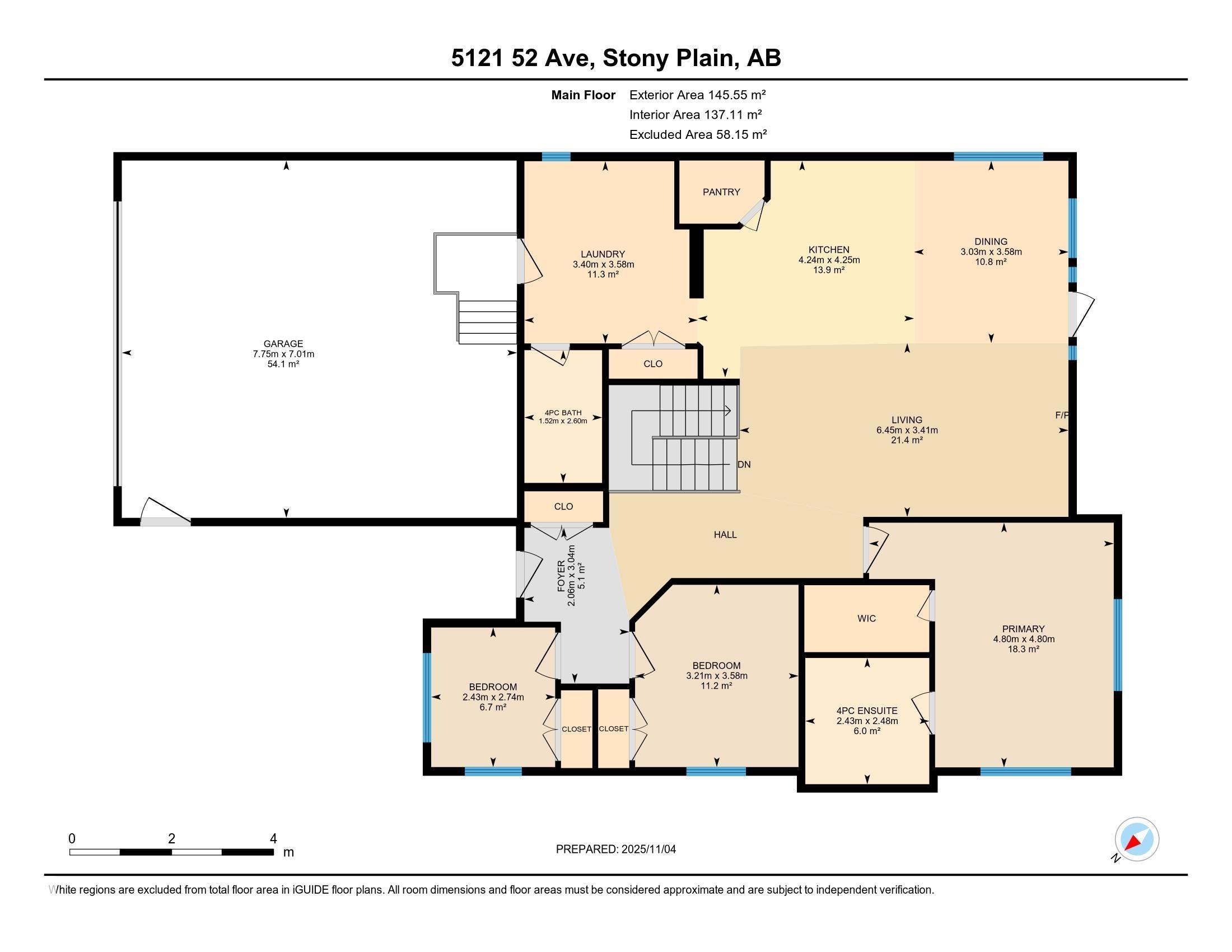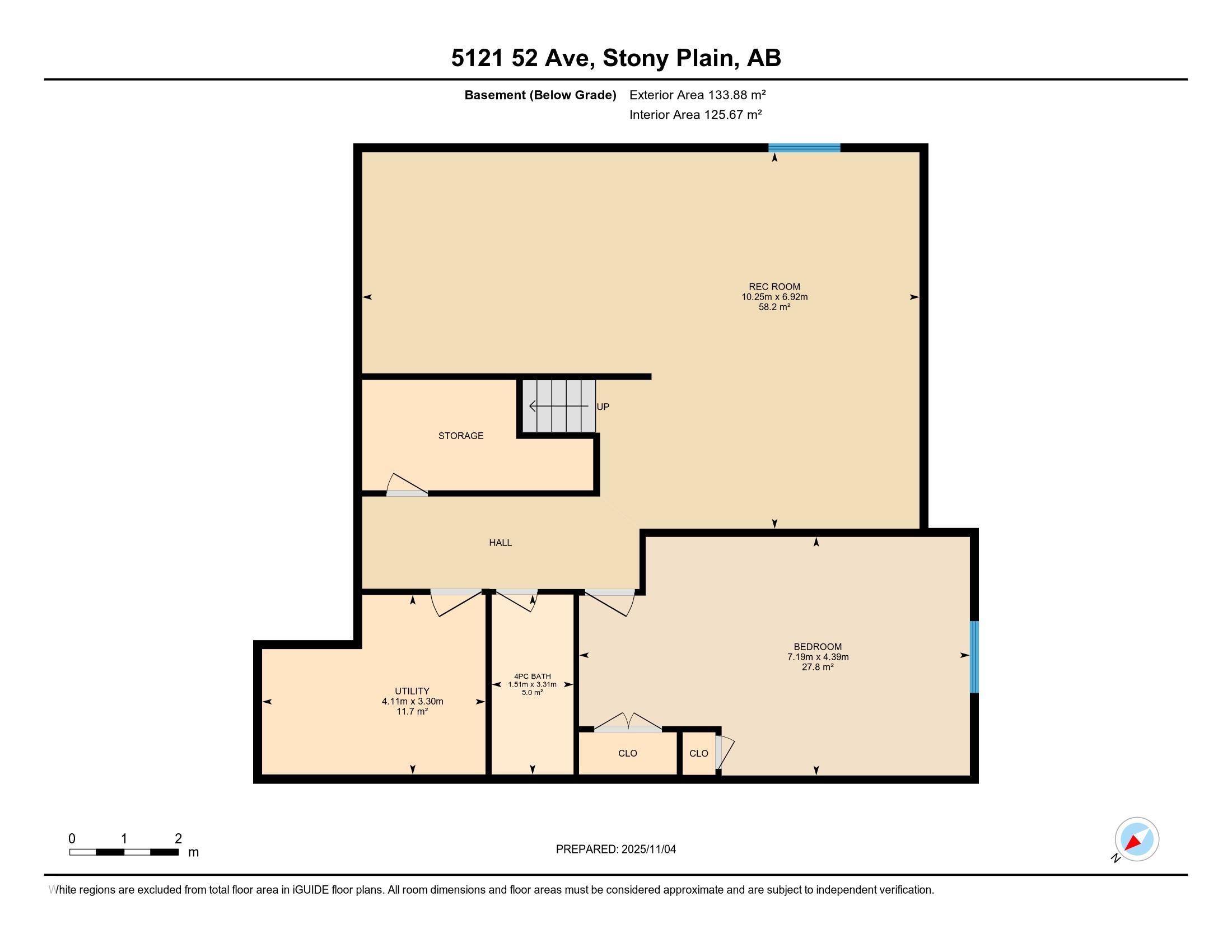Courtesy of Frederick Trommeshauser of RE/MAX PREFERRED CHOICE
5121 52 Avenue, House for sale in Old Town Stony Plain , Alberta , T7X 1C2
MLS® # E4464767
Air Conditioner Deck Sprinkler System-Fire HRV System Natural Gas BBQ Hookup
Pleased to present this 1566 sqft, 3 bed plus den fully finished bungalow in the heart of Stony Plain. All the bells and whistles on this one including hardwood floors, maple cabinets, quartz countertops, dark stainless, a/c, heated oversized garage, in-floor heat, Hardie-board siding, fire sprinkler system and wheel chair lift included. Main floor features kitchen with large island, dining with garden door to deck, living room with gas f/p, den and primary bedroom with walk-in and 4 piece ensuite/jetted tu...
Essential Information
-
MLS® #
E4464767
-
Property Type
Residential
-
Year Built
2018
-
Property Style
Bungalow
Community Information
-
Area
Parkland
-
Postal Code
T7X 1C2
-
Neighbourhood/Community
Old Town_STPL
Services & Amenities
-
Amenities
Air ConditionerDeckSprinkler System-FireHRV SystemNatural Gas BBQ Hookup
Interior
-
Floor Finish
CarpetCeramic TileHardwood
-
Heating Type
Forced Air-1In Floor Heat SystemNatural Gas
-
Basement
Full
-
Goods Included
Air Conditioning-CentralDishwasher-Built-InDryerGarage ControlGarage OpenerHood FanRefrigeratorStove-ElectricWasherWindow Coverings
-
Fireplace Fuel
Gas
-
Basement Development
Fully Finished
Exterior
-
Lot/Exterior Features
Back LaneFencedGolf NearbySchoolsShopping Nearby
-
Foundation
Concrete Perimeter
-
Roof
Asphalt Shingles
Additional Details
-
Property Class
Single Family
-
Road Access
Paved
-
Site Influences
Back LaneFencedGolf NearbySchoolsShopping Nearby
-
Last Updated
10/5/2025 16:23
$2641/month
Est. Monthly Payment
Mortgage values are calculated by Redman Technologies Inc based on values provided in the REALTOR® Association of Edmonton listing data feed.
